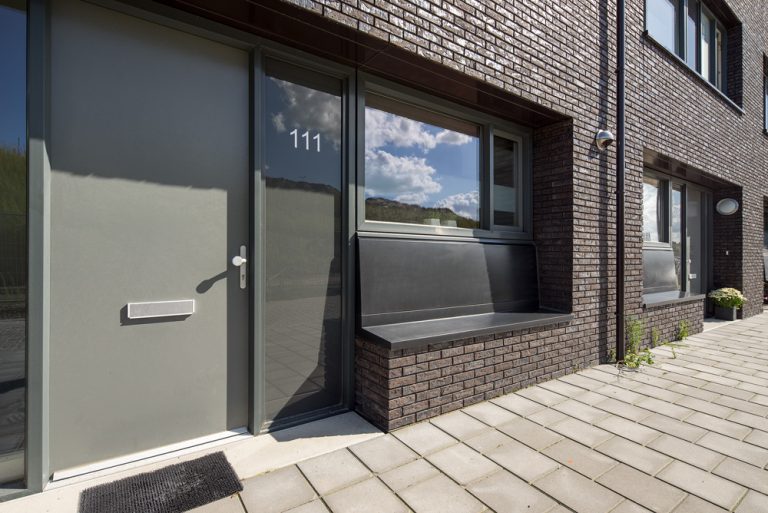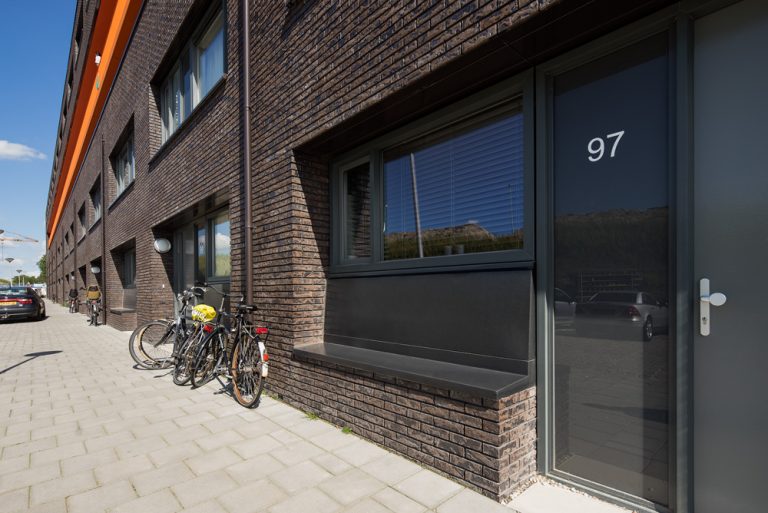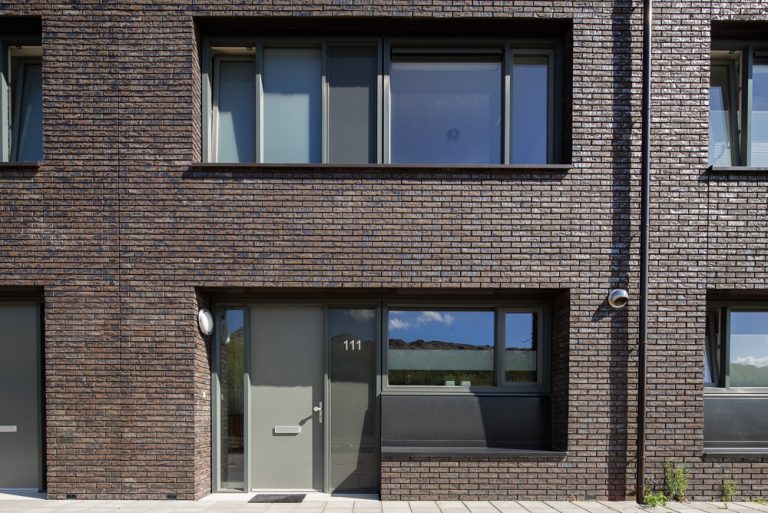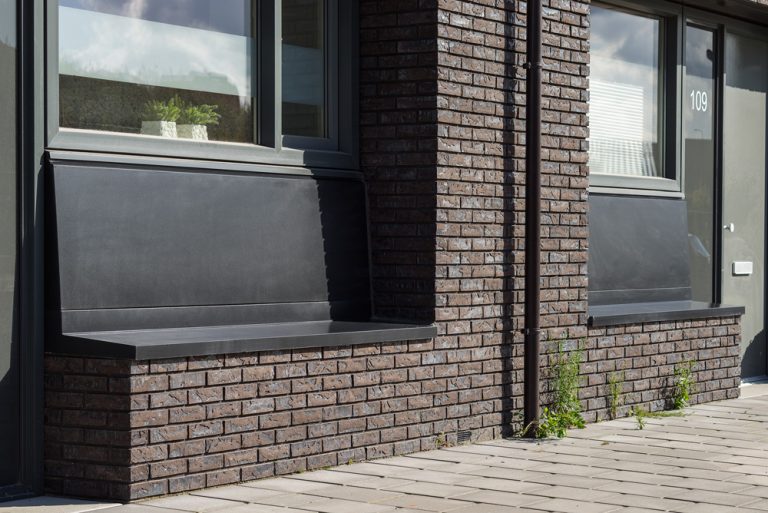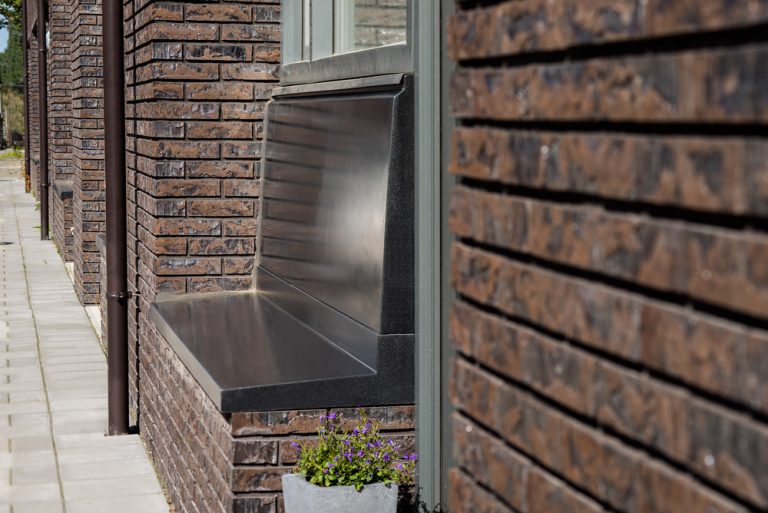Unique new construction project Curaçaostraat Groningen
Last year, Lefier StadGroningen initiated the construction of a residential building on Curaçaostraat in Groningen after approximately 70% of the owner-occupied homes were sold. The housing corporation took the unsold homes under its own management to ensure the progress of the plan. KAW Architecten designed the building, and Plegt Vos (main contractor) Assen realized the modern complex.
The complex consists of five floors, housing a total of 16 owner-occupied family homes and 20 owner-occupied apartments. Additionally, 22 rental kangaroo homes have been created in the building. These homes are intended for people who provide and receive informal care.
The family homes are located on the ground floor. These homes feature a spacious living room with an open kitchen, a toilet, and a garden. The first floor of the home consists of three bedrooms, a bathroom, and a separate space for the washing machine and dryer.
The apartments have an area of approximately 41m² and are situated on the fifth residential floor of the complex. They have a small entrance, a living room with an open kitchen, a bedroom, bathroom, and a sunny balcony. The kangaroo homes are located between these two residential floors.
In this project, Holonite has adorned the 16 owner-occupied family homes with custom-made benches that are fully integrated into the facade. This makes the residential building unique and distinctive compared to standard single-family homes. Residents can thus catch some sun rays at the front of their home or use the bench as a windowsill to enhance the street view.
