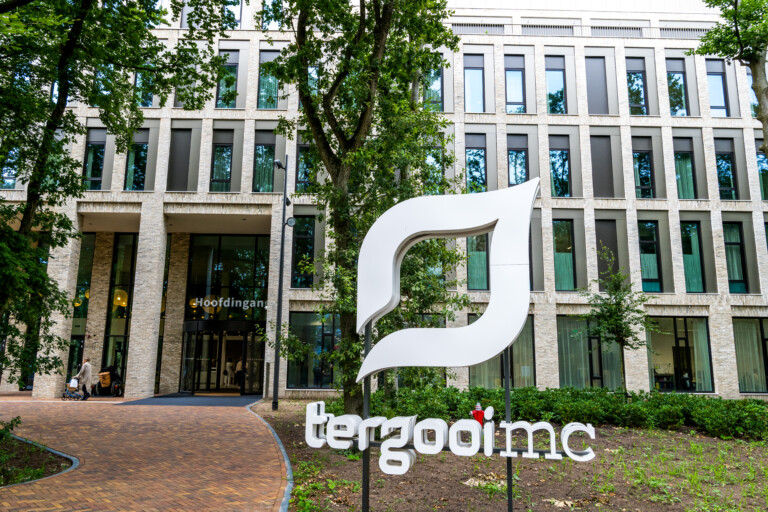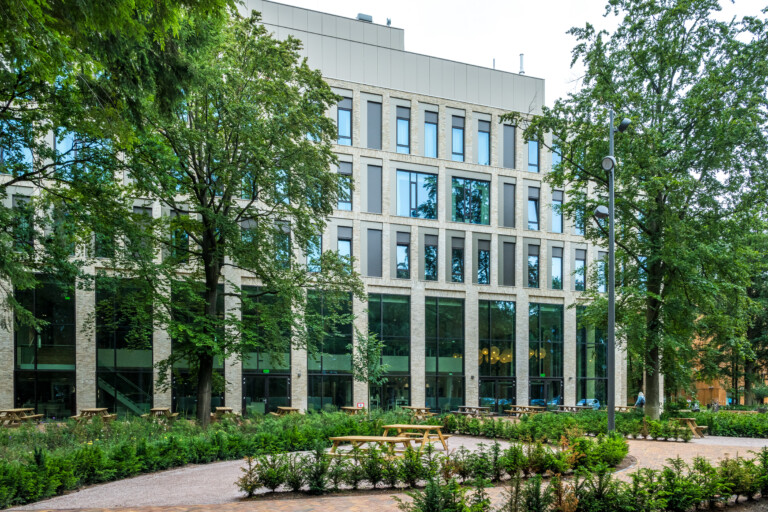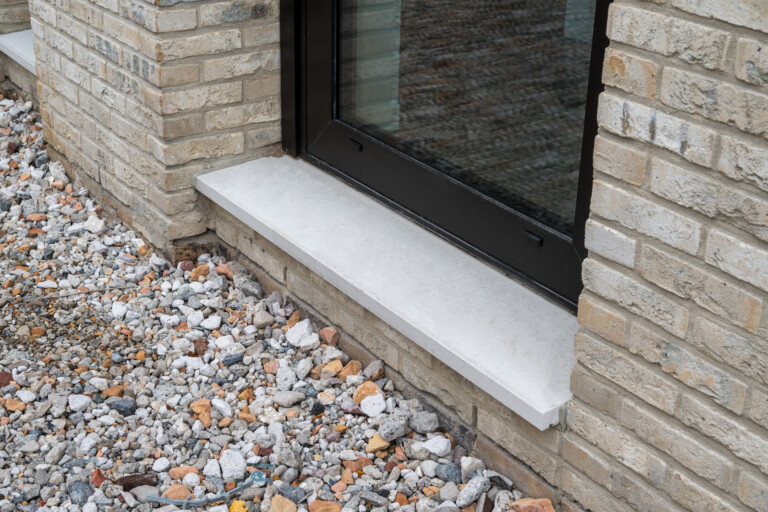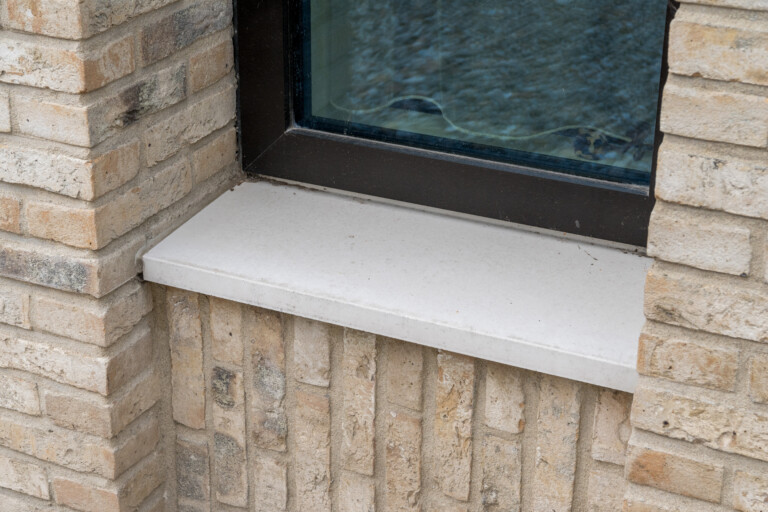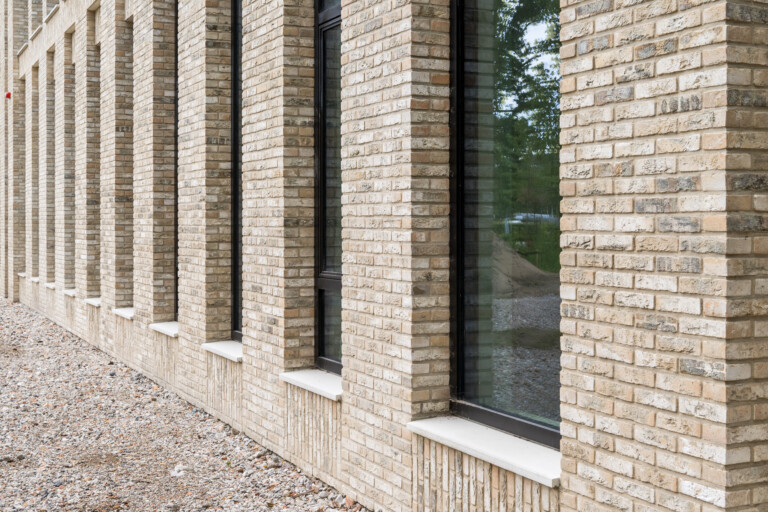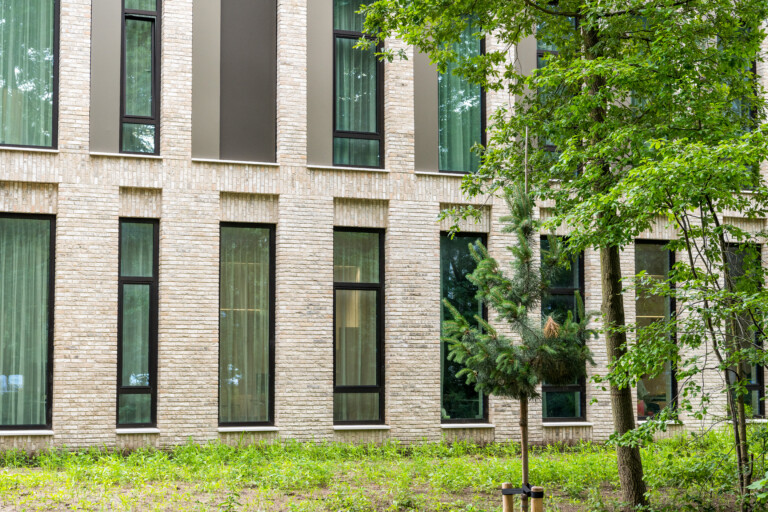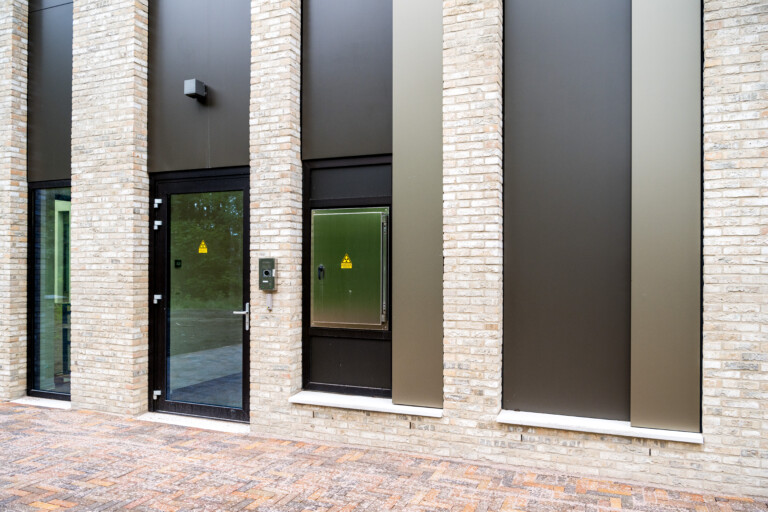Robust character
It was the rapidly changing healthcare landscape that prompted the board of Tergooi MC to decide to design and build a new hospital. Today, a brand new hospital stands in Hilversum where healthcare providers can offer the best care and patients can fully relax. This relaxation is greatly encouraged by the surroundings – the hospital is located in the middle of a city park. ‘In this hospital, you literally feel like you’re walking through the park,’ says architect Jörn-Ole Stellmann of Architectenbureau Wiegerinck. ‘Here, the healing power of nature does its work optimally.’
The power of green
The architects of the new building – besides Stellmann, Bert Muijres also worked on this challenging project – have made the best possible use of the green power of the location in their design. In this hospital, the users are clearly central. There is plenty of daylight, and visitors can easily find their way around the hospital. There are patio gardens, and all roofs visible from the building have or will have roof vegetation. Every admitted patient has their own room with a view of nature. These elements and the feeling that Ole describes above ensure a pleasant experience of the public space. This way, patients, visitors, and staff benefit maximally from the natural environment. ‘The fact that the park landscape served as a source of inspiration did not automatically mean that the building had to look like a forest. It did, however, mean something for the character of the building. Robustness was a must.’
Holonite takes action
In its search for a robust facade that lasts long and ages beautifully, the construction team, with BAM as the lead contractor, quickly embraced the solutions from Holonite. The fact that this supplier’s products consist of as few materials as possible and thus kept costs within limits was an extra confirmation of this embrace. On the advice of sales manager Patrick Zevenbergen and account manager Albert Stooker, standard wall copings, two specials for the string courses and window sills, and thresholds for the exterior frames were chosen. ‘The two specials blend perfectly,’ says Zevenbergen. ‘And because it concerns so many linear meters, the extra costs for making the molds are very reasonable.’
Optimal coordination
Looking at the entire building, Holonite is a relatively small player. Yet Stellmann does not underestimate the role of this supplier. ‘Although the building consists of millions of details, the facade is relatively simple. In this situation, it’s very important that the materials used – in this case concrete, brick, aluminum frames, and Holonite products – are perfectly coordinated with each other and, of course, each function well technically and aesthetically. You can immediately see that this coordination is good. In that sense, Holonite’s contribution is defining. The special string courses blend seamlessly into the window sills. The attention to coordination results in a very sleek and uniform appearance.’
