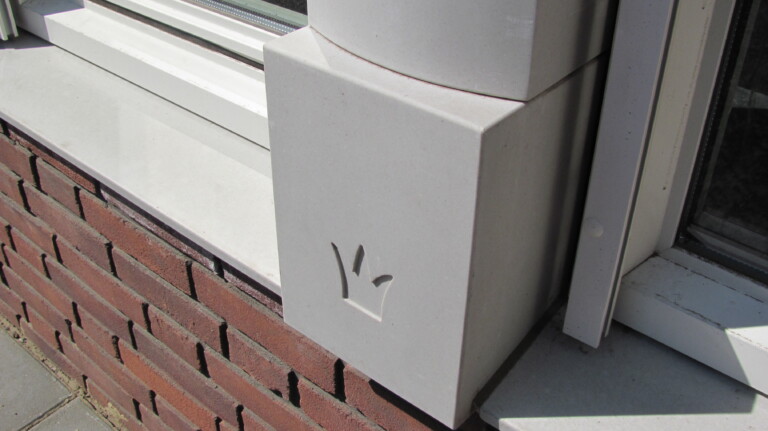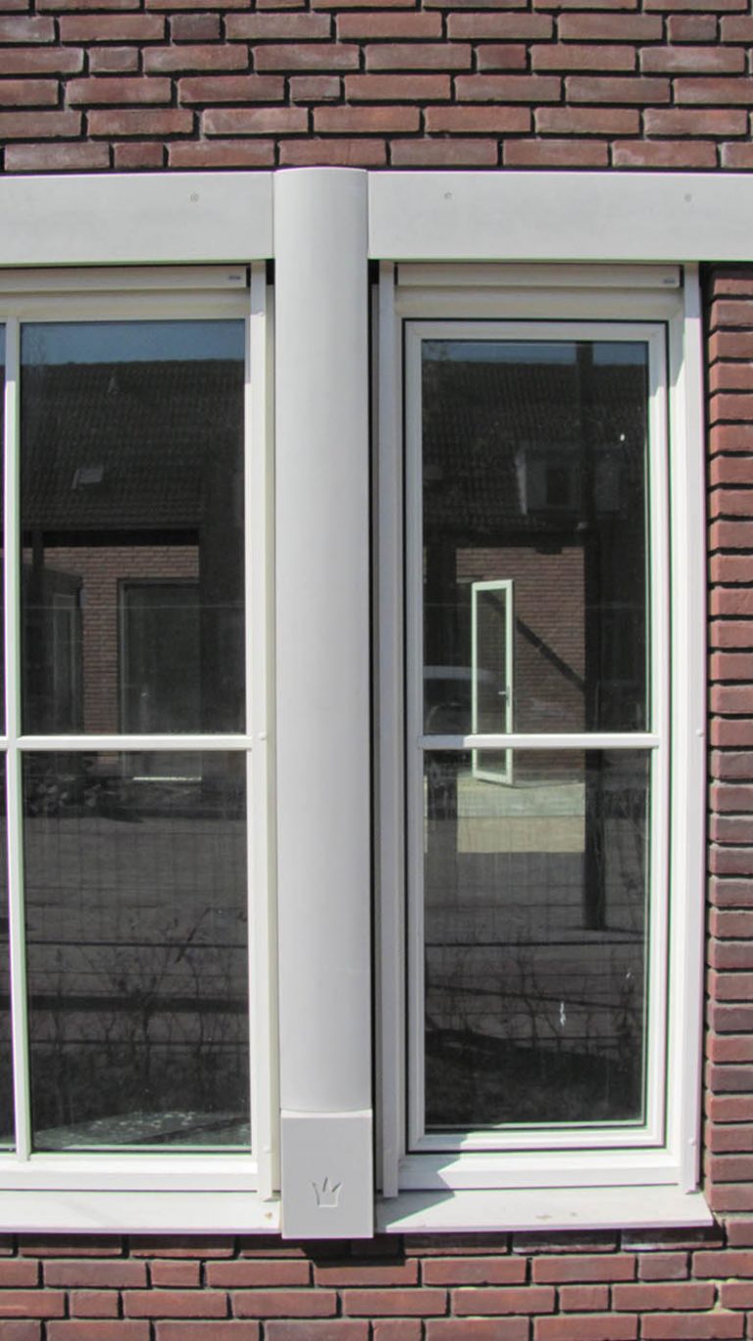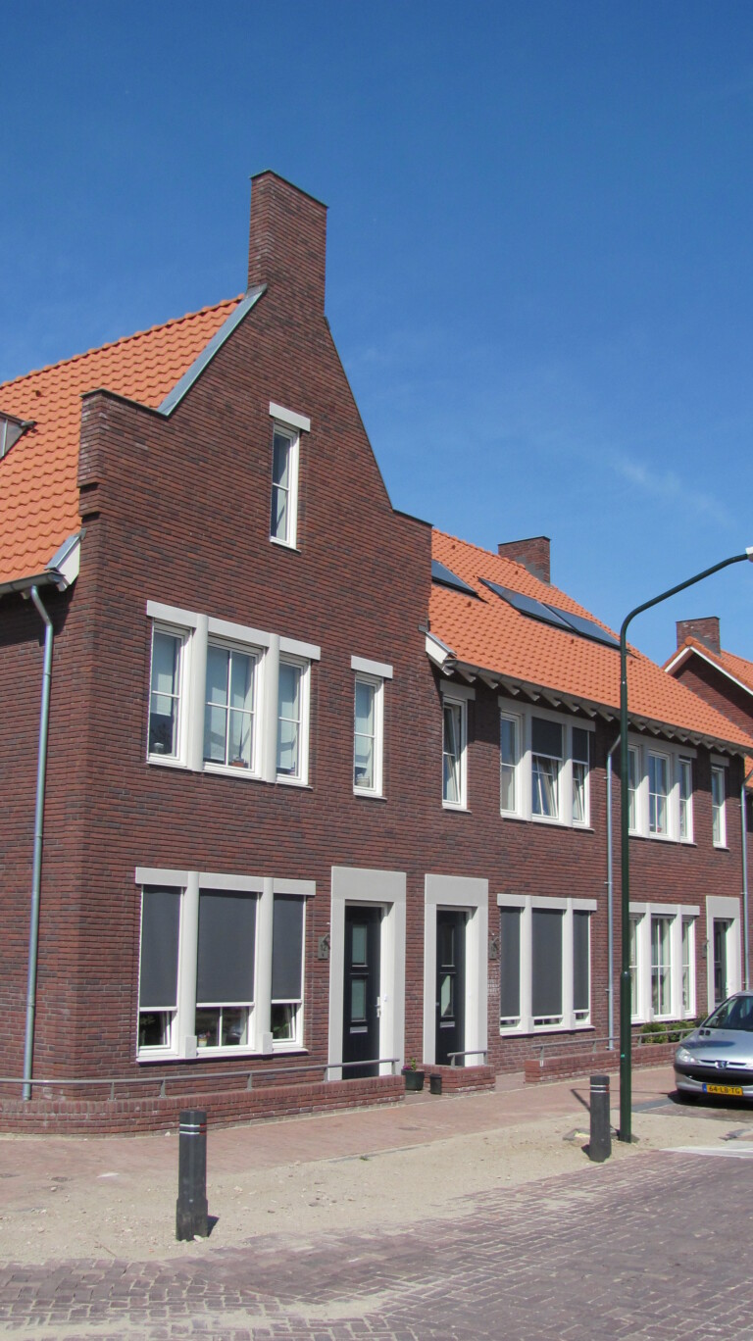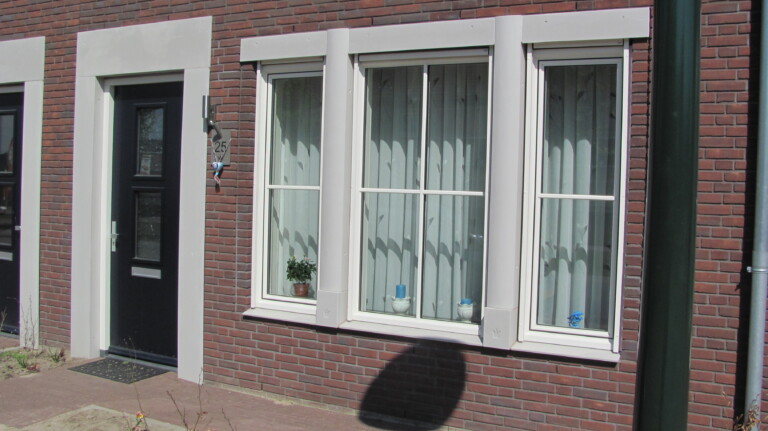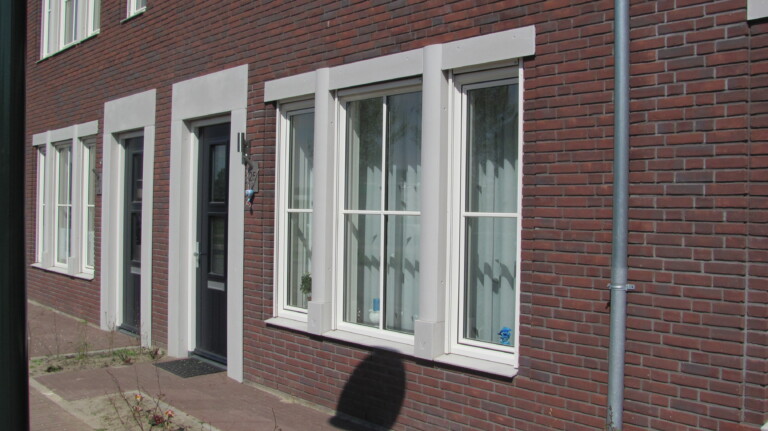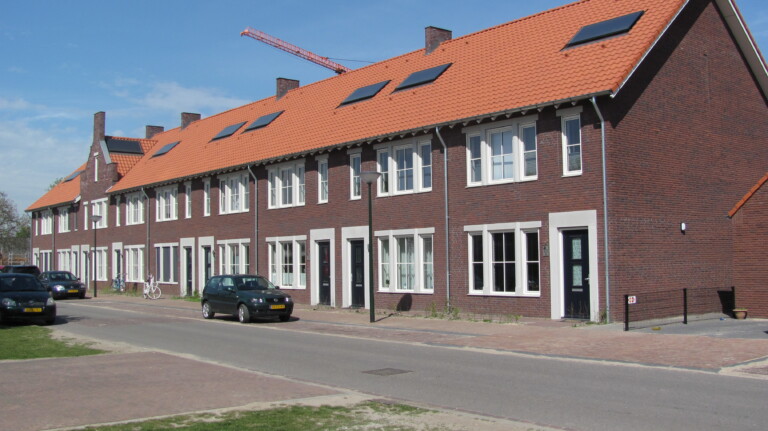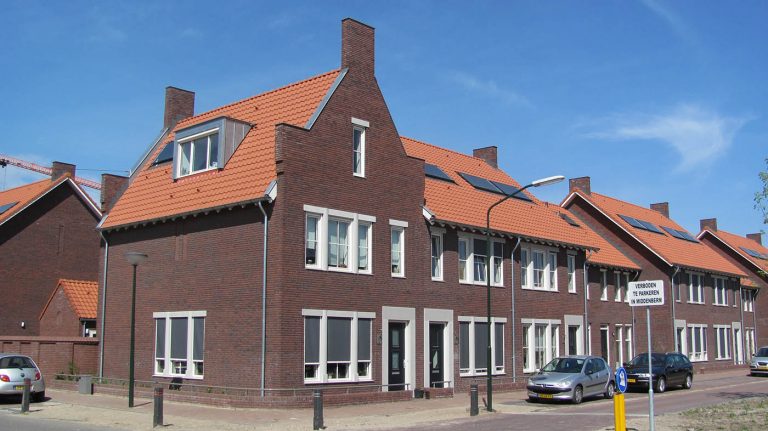Reconstruction of Oranjekwartier – Veghel
The Oranjewijk is characterized by post-war homes, which were already renovated in the 1980s, leading the client to choose rebuilding the neighborhood from a cost perspective. From the various plan submissions, the reconstruction plan by Bouwbedrijf Van de Ven from Veghel with the design by Leenders Architects Engineers was chosen. The 202 old homes were demolished to make room for 151 new homes that meet modern standards. With a varied range of rental properties, this neighborhood on the outskirts of the center is suitable for a broad target group.
In the plan and design, much attention was paid to the appearance of the neighborhood, with the atmosphere of the old Oranjewijk largely preserved. In the detailing, on the initiative of Bouwbedrijf Van de Ven, the history of the neighborhood was consciously taken into account. This can be seen, among other things, in the applied plinths under the various window columns as well as in the house number plates with flag holders, in which crowns are depicted emphasizing the ‘royal’ origin of the neighborhood. During preparation, Holonite came into the picture as an alternative to the prefab concrete frames that were initially planned. The houses retain their special style with the help of Holonite frames in light gray. Additionally, custom-made column elements resting on plinths featuring the aforementioned crowns were applied to various windows. The crowns in the Holonite show at a glance that the possibilities with composite stone are almost endless.
