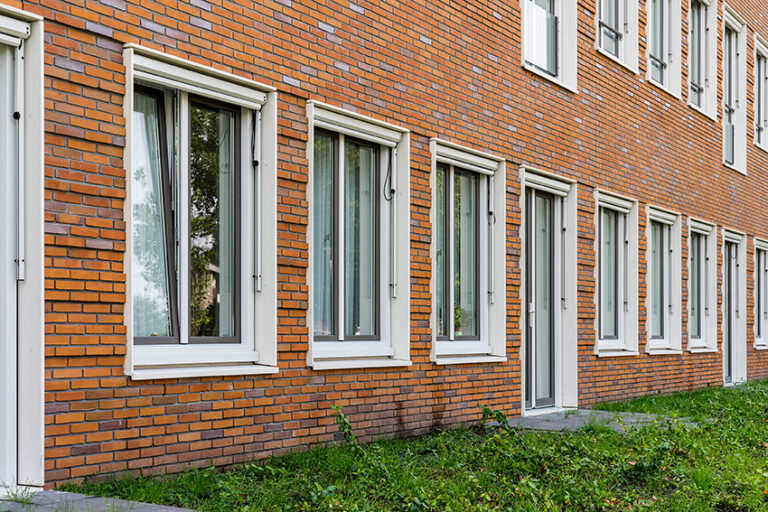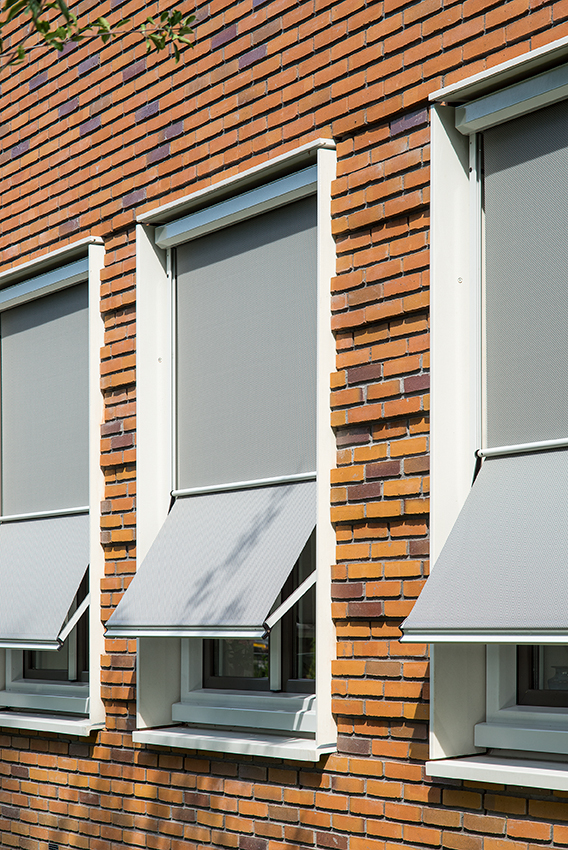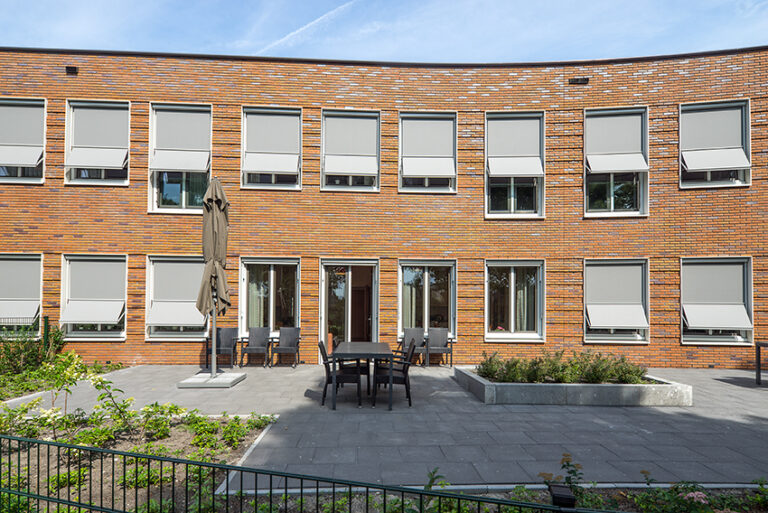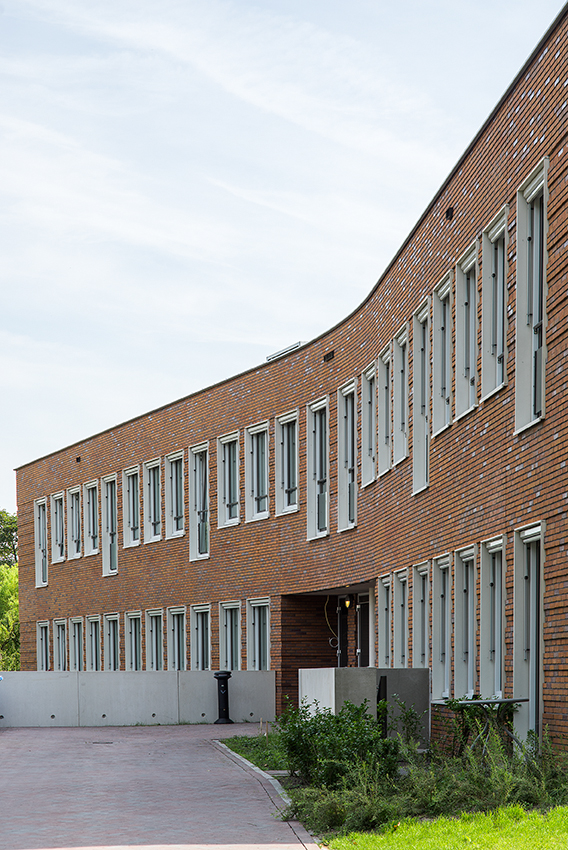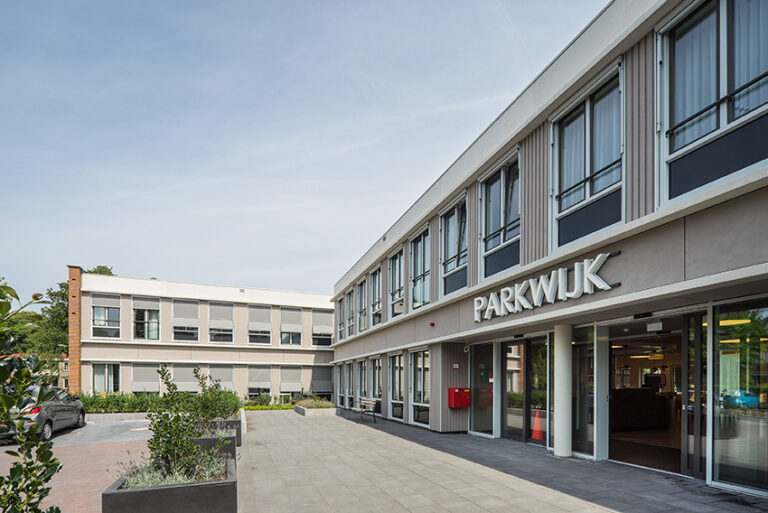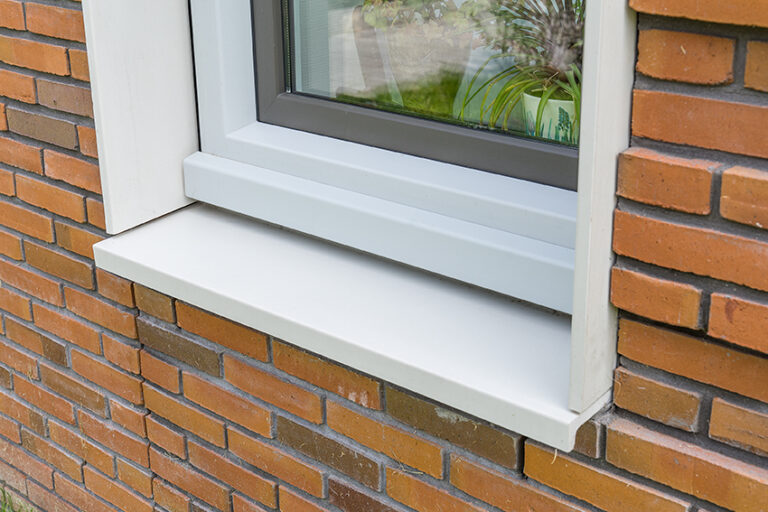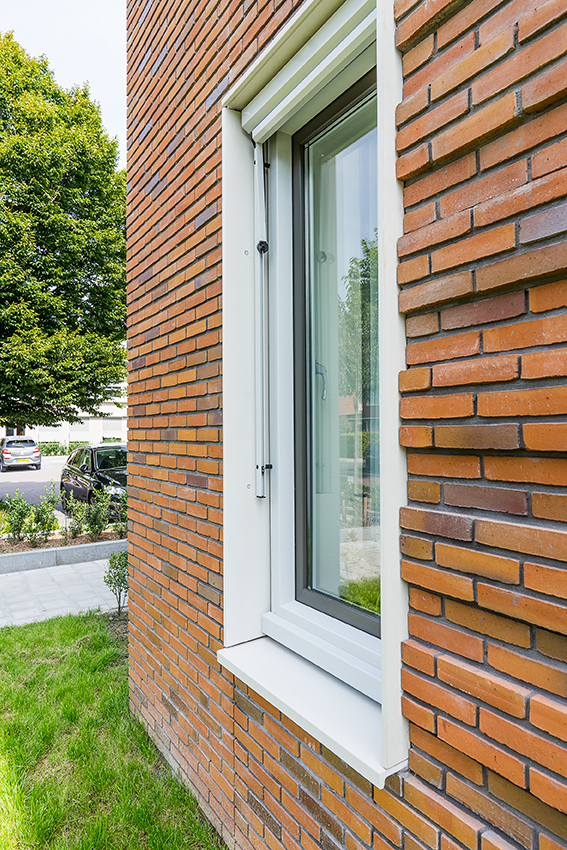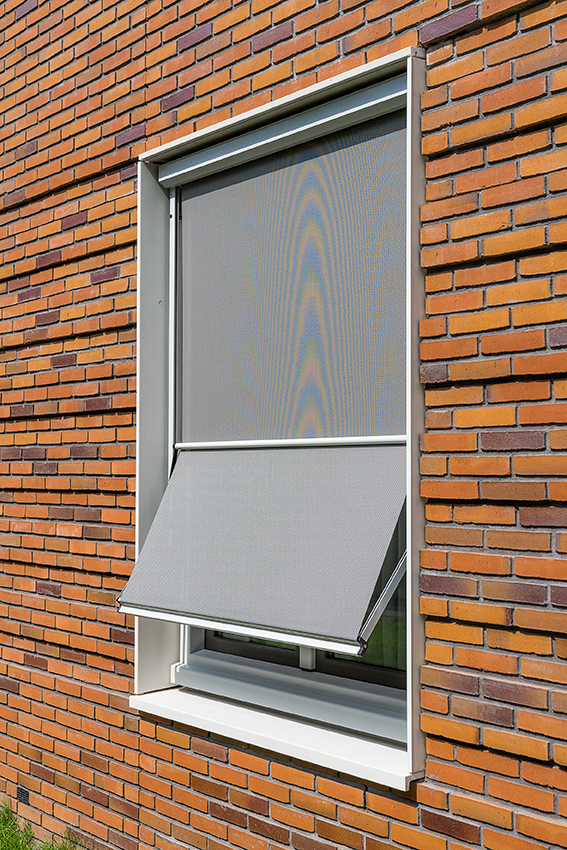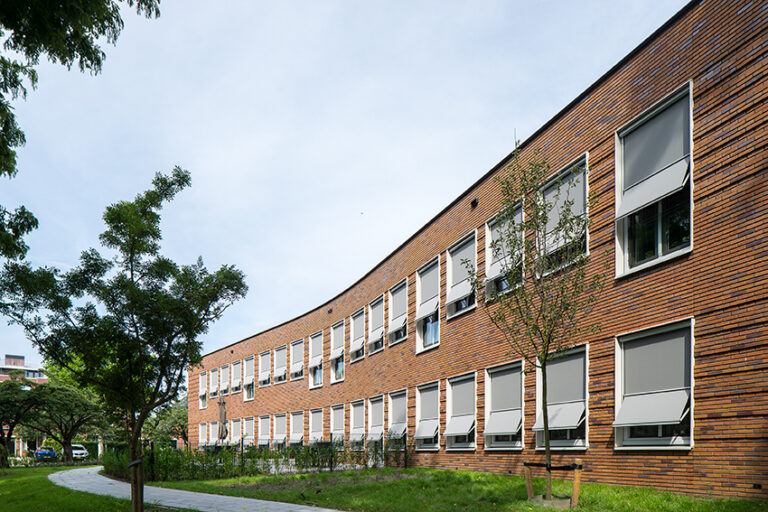Project: Care Home Parkwijk
The design for care home Parkwijk by Spring architects was built in 2017 by main contractor De Vries en Verburg after an exemplary communication process with the neighborhood. It’s a care complex where clients in the final phase of their lives can create a real sense of home. The concept has a human scale and a clear layout that can be relatively easily adapted to changing regulations and insights.
The project began with the realization of the new construction in May 2016. Prior to the project, the entire (upper) building was first demolished. The project is an interesting restructuring task, where the basement of the old building and the foundation of the former dining hall have been reused. The construction took a total of one year to complete.
Holonite has contributed to both the exterior and interior of this project. On the exterior, you’ll find our frames. The frames around the windows are built from three separate components: lintels, reveals, and window sills. Our products are beautifully showcased in this project. The frames give the care center a calm appearance. For the interior, the architect chose our flat thresholds and window sills.
