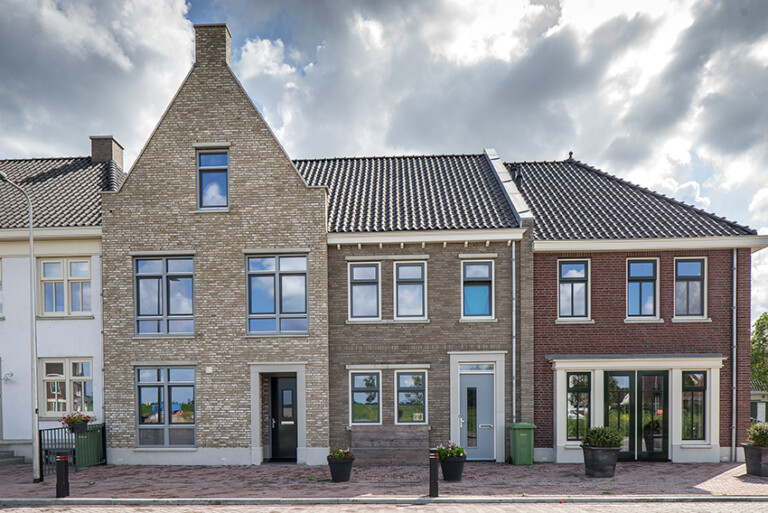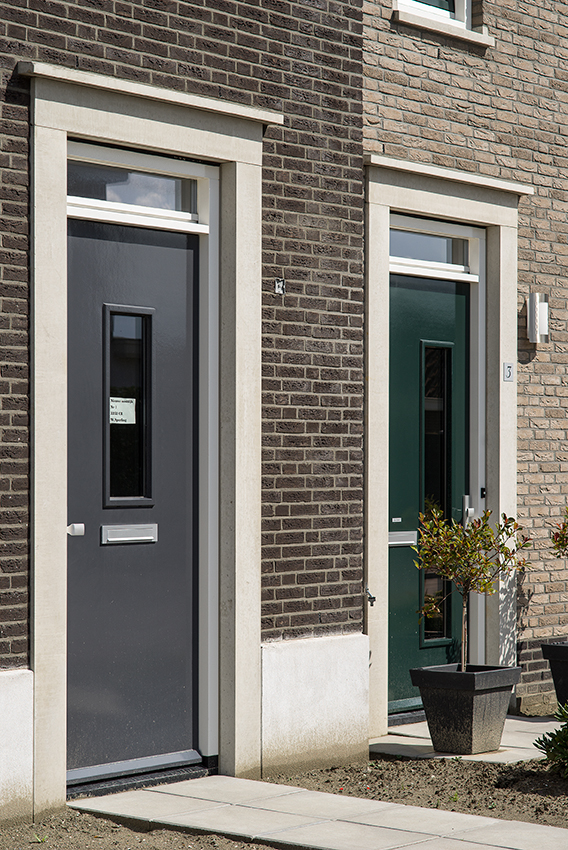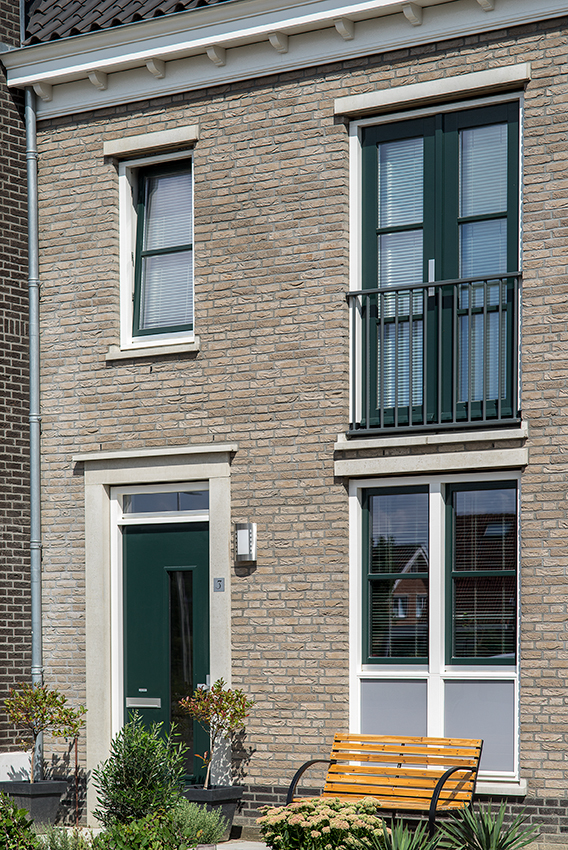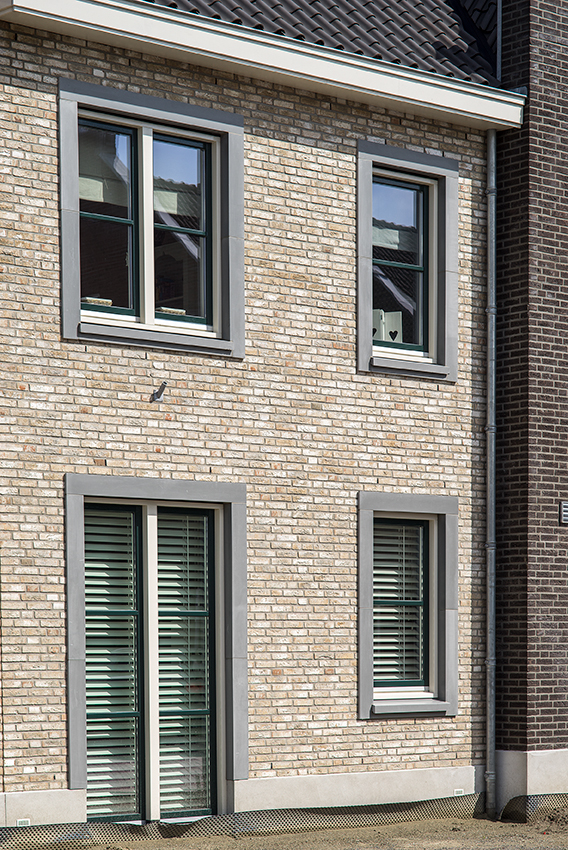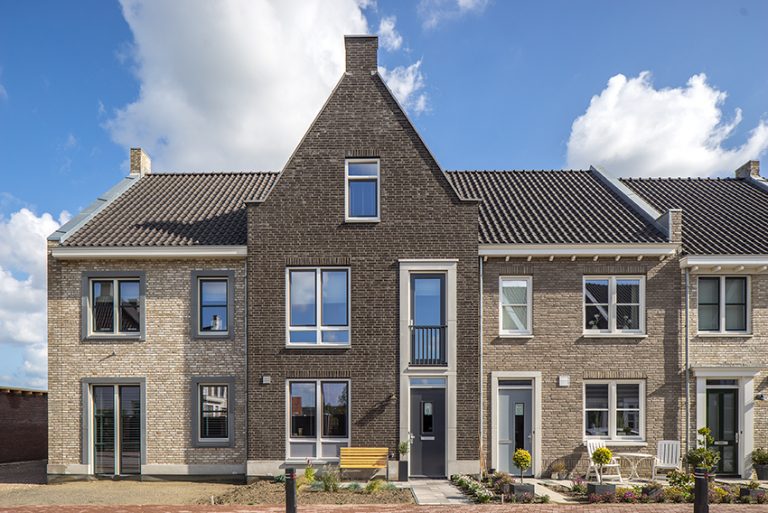New Construction Plan De Nieuwe Oostdijk in Goedereede
Bouwbedrijf Boogert B.V. has realized the new construction plan De Nieuwe Oostdijk in Goedereede in collaboration with Zeelenberg Architectuur B.V. Zeelenberg Architectuur was responsible for the urban planning, street profile, facade design, and volume arrangement. The starting point was to create an overall image and design a plan that immediately shows it belongs to Goedereede. The architect has created something special that fits the location, its history, and the existing environment. The result is a very diverse streetscape and a mixed housing offer, from terraced houses to detached homes. In short, De Nieuwe Oostdijk has become a charming neighborhood with a pleasant atmosphere. A place where the public space is truly public.
Holonite has contributed to this project with window sills in combination with plinths, reveals, and wall copings. The dark gray frames around the windows and front doors in the playfully staggered facades create a special and warm street view. The entire neighborhood also exudes that it has been worked on with dedication and offers excellent living quality.
