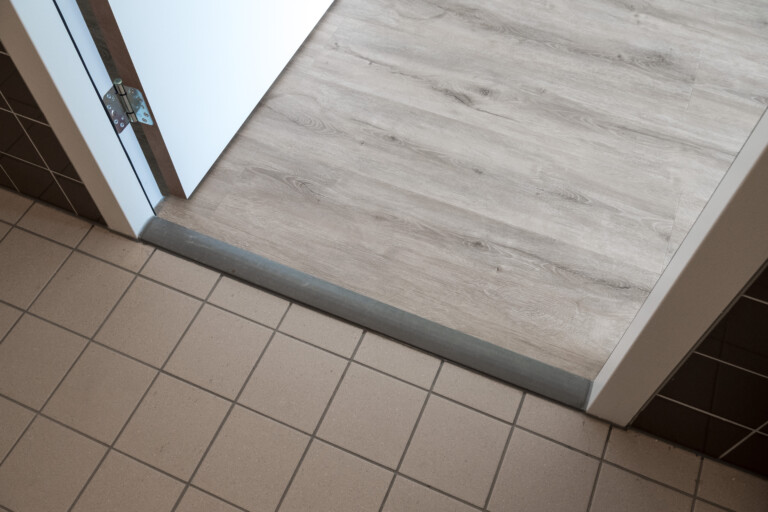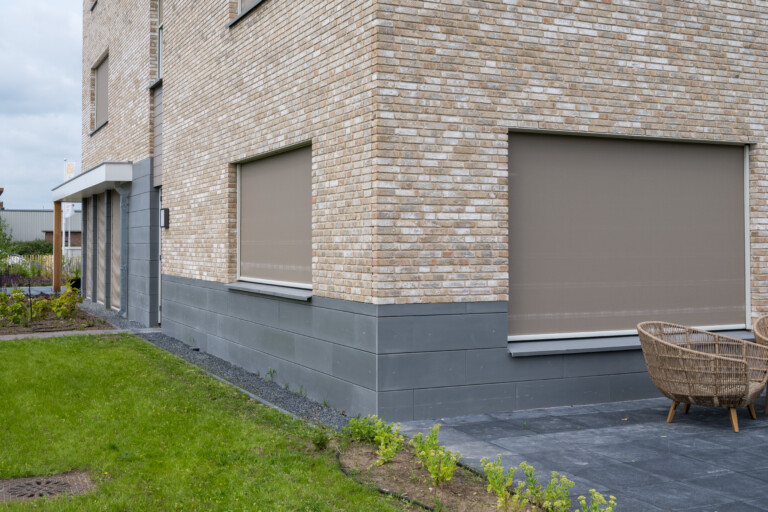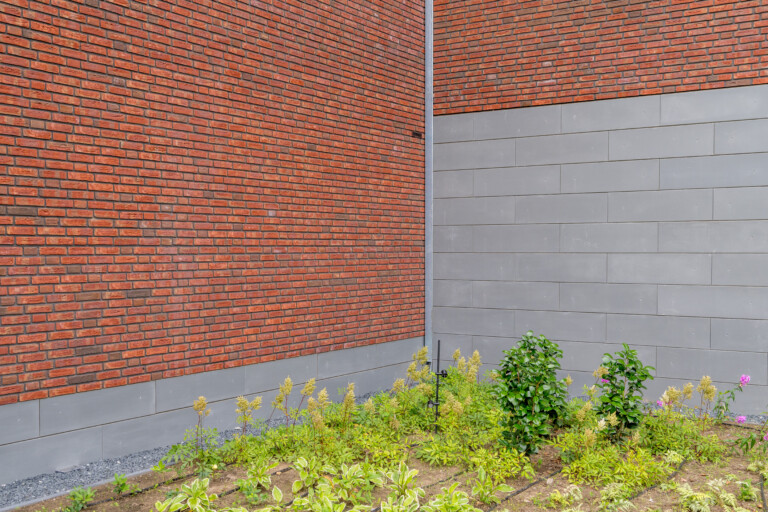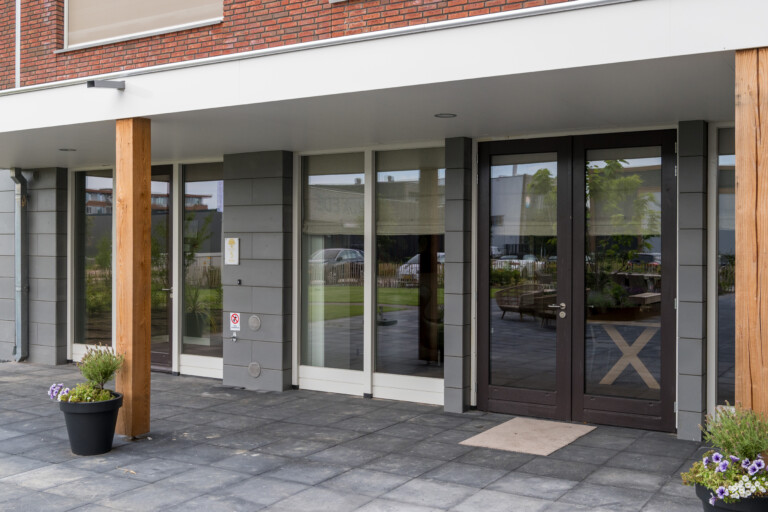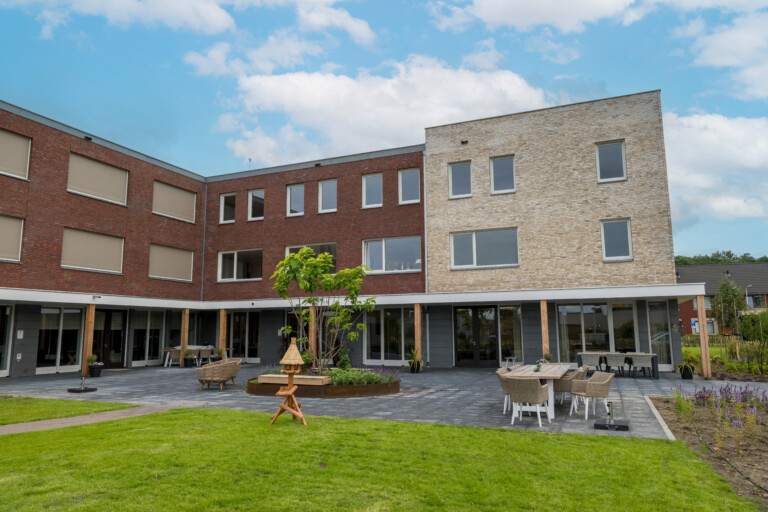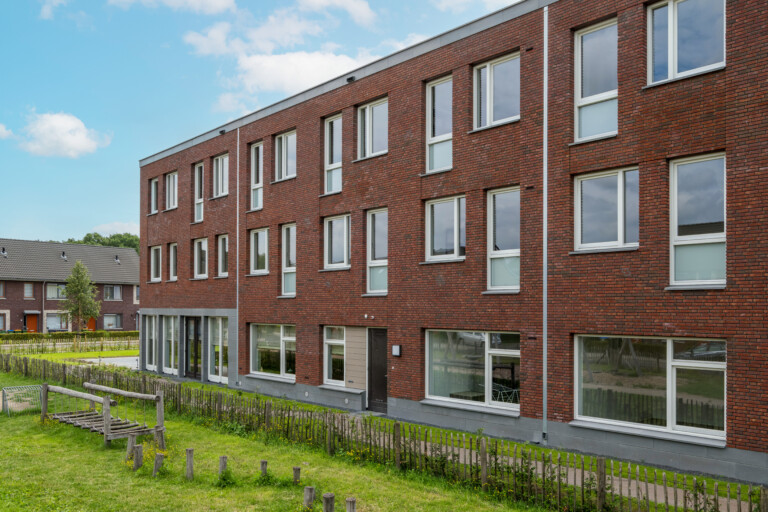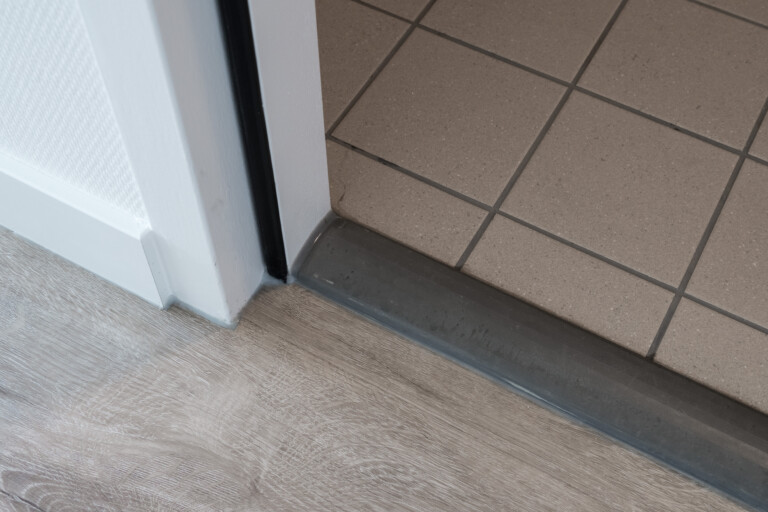Living Like Home, in Unity and Tranquility
How do you achieve a neat facade finish?
Pleasant places to work, learn, and live. But also healthy environments with a human scale, for now and for the future. That is the passion of ARCOM architecture + construction management. In addition to education, sports, and utility projects, the Veenendaal-based architectural firm is a frequent partner in residential and healthcare projects. The realization of the new residential care location in Ede-Zuid fits perfectly with this.
“September Ede Villa Bos en Heide is part of the small-scale residential homes of Wonen bij September, which places a high emphasis on quality of life,” says Jan Thijs Groenendijk, architect at ARCOM. “According to the motto ‘living like at home’, love, attention, and involvement are paramount. The main goal is that elderly people with dementia can continue the life they are accustomed to as well and as long as possible, with support from skilled care workers where needed.” This ambition also had to be maximally expressed in Ede.
Beautiful Transition
September Ede Villa Bos en Heide is realized on the Eshofweg and Geerweg in the Reehorst neighborhood. “This location is special because it forms a link between a residential area on one side and business and education on the other,” Groenendijk explains. “The connecting zone is designed as a green area, in which the new building is harmoniously integrated. We deliberately chose an L-shaped layout with two connected residential buildings, which partially orient themselves towards the residential area and the adjacent wooden playground. In the ‘armpit’ of the buildings, a shared veranda with a large garden is arranged, creating a beautiful transition between inside and outside, between stimuli and tranquility, and between nature and architecture.”
In terms of architecture, the relationship with the neighborhood was also sought. Not so much in form language, but in appearance, Groenendijk emphasizes. “To make the best use of the available square meters, we designed a three-story new building with a flat roof. Both connected residential buildings provide space for 24 residents. The communal living is arranged ‘just like home’ on the ground floor, while the bedrooms are located on the upper floors. Residents thus live with their feet on the ground and with a view of the garden, which they can freely enter. The garden provides a natural and safe separation between the inner and outer world.”
Facade Plinths in Soft Dark Gray
The facades are executed in brownish-red brickwork, just like the adjacent houses, combined with an accent block in light beige. “To also distinguish the plinth, we looked for a suitable panel material, which we found in the facade plinths of Holonite.”
The company specializes in threshold systems and composite stone facade and finishing elements. “Because ARCOM already has extensive experience with our products, properties and processing were familiar,” says Account Manager Albert Stooker. “We did share some principle detailing and a sample box with color schemes to illustrate the many possibilities.”
Groenendijk: “We examined various bonds and colors, after which we chose a calm and soft dark gray shade. Together with contractor Bruil, we then took care of the detailed engineering, after which Bruil was responsible for the installation.”
Prior to this installation, Stooker visited the project together with the adhesive supplier. “We explained the do’s & don’ts for the installation and answered any questions,” he says. “In combination with Bruil’s craftsmanship, this approach resulted in a very neat facade finish.”
Unity and Tranquility
In total, 810 m2 of non-insulated Holonite facade plinths were installed, in dimensions of 500 x 300 x 20 mm (lxwxd) and 1,000 x 300 x 20 mm (lxwxd). “We opted for a half-brick bond, which extends higher in some places. This ensures the human scale in the facades,” Groenendijk explains. “Moreover, the facade plinths harmoniously continue into the veranda, giving this building part even more dimension. The half-brick bond with rounded corners on the long sides subtly nods to the faceted stucco work of the past, but without the associated maintenance. The Holonite products are completely maintenance-free. Because the window sills and wall copings (roof edges) are also executed in Holonite, unity and tranquility are created. But it also results in a building that fits well in its surroundings. From the neighborhood, we have already received many enthusiastic reactions.”
