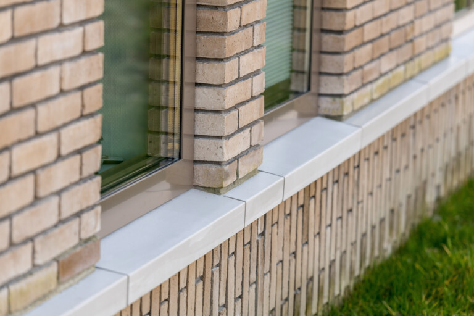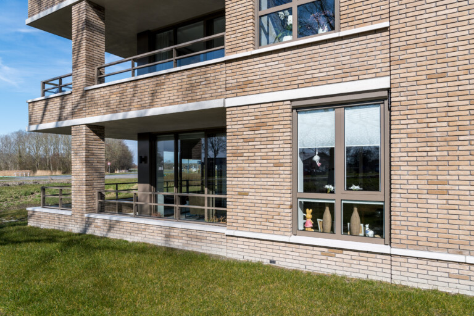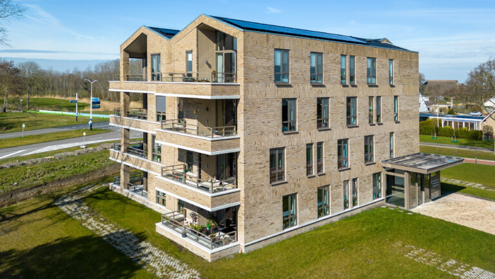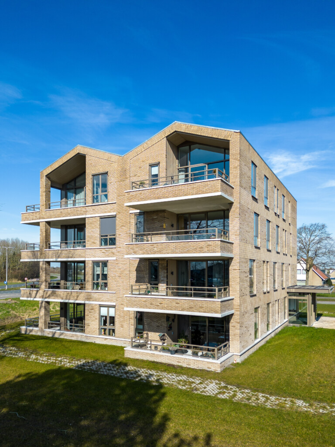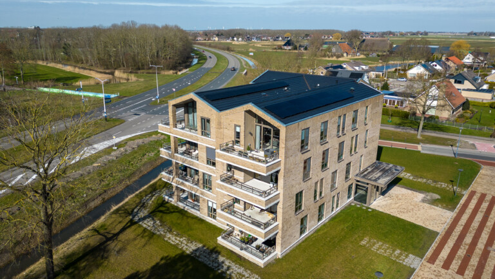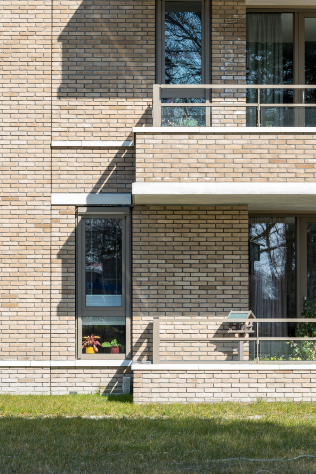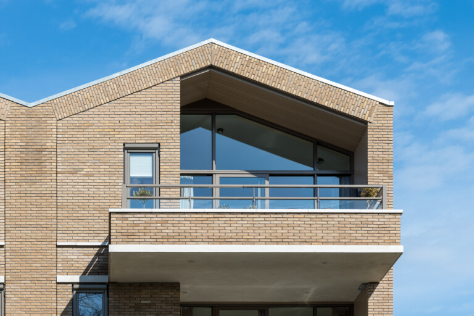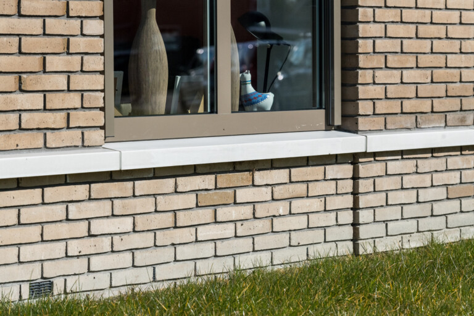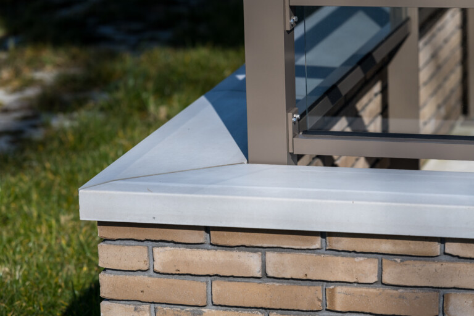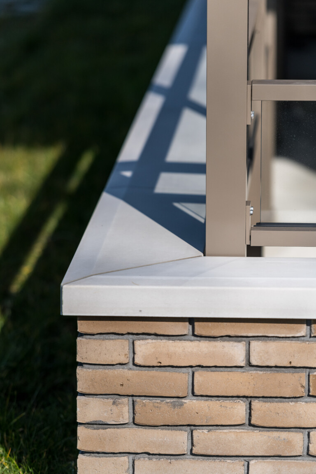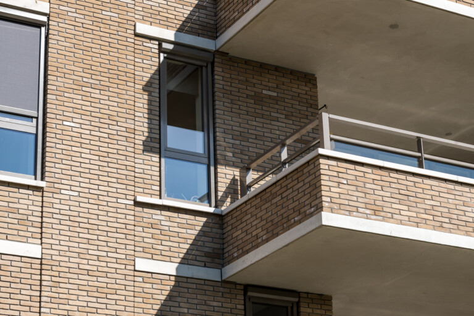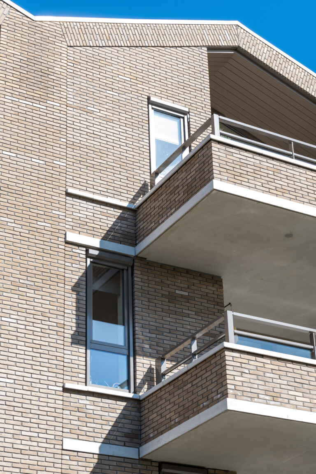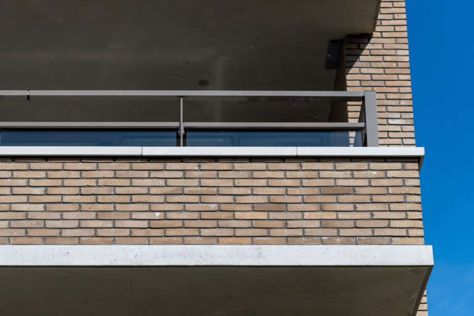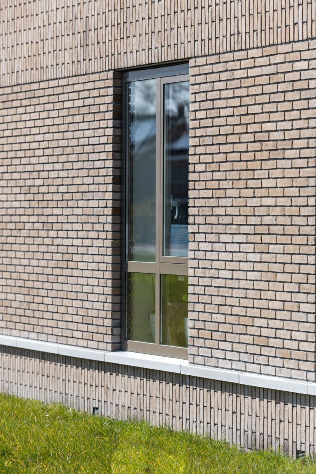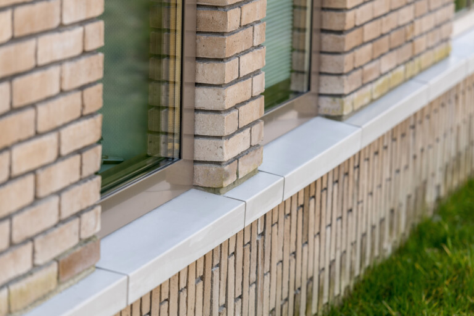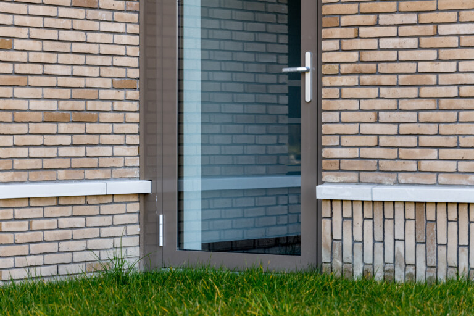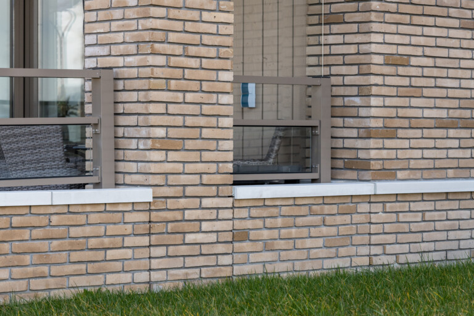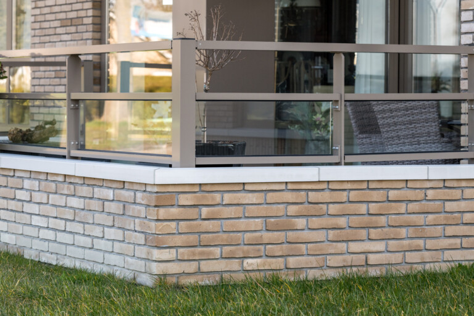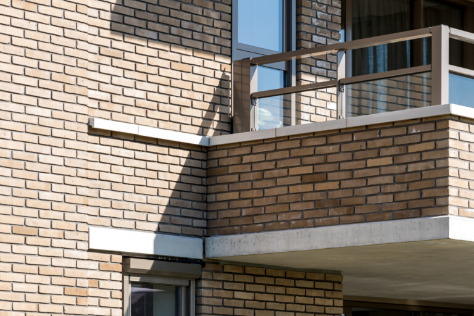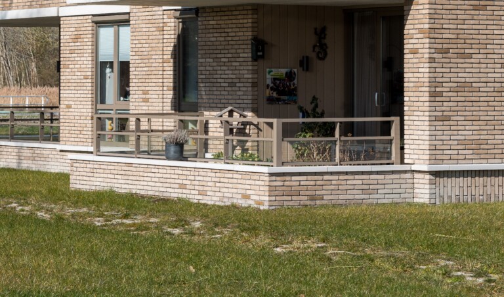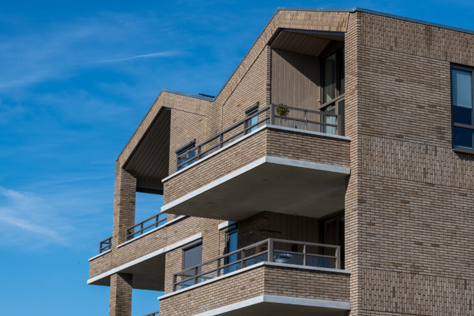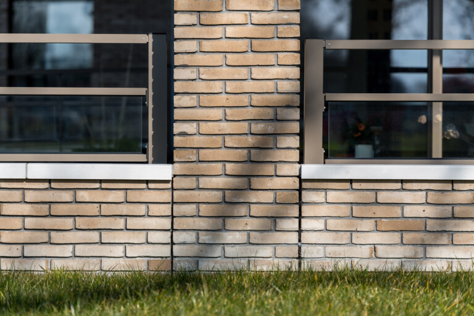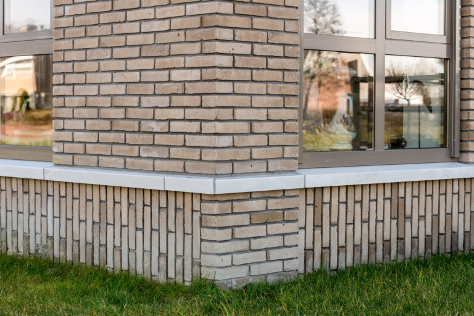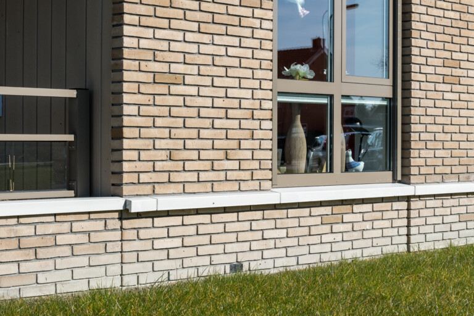A small intervention for a big effect!
In Franeker lies the picturesque Arkens, a hamlet where until recently
business activities also took place. Something that the municipality wanted to change.
When Bouwbedrijf van Marrum B.V. approached the municipality for the development of a small-scale apartment complex on the site where
the Ford garage used to be located, the construction company immediately
received a round of applause. Four years later, this location has become a beautiful residential location.
The small-scale apartment complex is characterised by a striking
design with unobstructed views over the green surroundings. The spacious balconies and
beautiful lines give the building a contemporary appearance. We spoke to
Hylke Zijlstra of Penta Architects, Peter Brander of Bouwbedrijf van Marrum
B.V., Sander de Visser of BMN Dokkum and Bas van Vliet of Holonite.
EYECATCHER OF THE DISTRICT
The former is the first to say: ‘The complex is composed of three blocks with
their own roof and a glass space in between, which includes the entrance. The
design explicitly takes into account the appearance that characterises the
backside district. This is reflected in the roofs mentioned, but also in the yellow bricks and other
colour schemes.’
‘In consultation with the municipality, we looked at the maximum height of the
complex and its location in relation to the district,’ Brander adds. ‘The complex was
built on the basis of this consultation – and for the benefit of the sightlines of the residents of the
district on the ring road of Franeker – and serves as an introduction and
eye-catcher for Arkens. We chose to make the large balconies and the ties as striking
as possible. The concrete shell floors of the balconies therefore continue into the
brickwork. These 2.5 by 4 metre plates were hung in place with a crane and
look beautiful. The Holonite products – including the balcony covers – are made in exactly the same colour as the prefabricated concrete slab, which gives a fantastic overall look.’
STANDARD WHERE POSSIBLE, CUSTOMIZED WHERE
MUST
‘To connect to the structural balconies and the overall
lining above, we used Holonite bacon strips, window sills and wall caps,’ says
Van Vliet. ‘We used the wall caps as custom work,
fully tailored to the desired detailing and lining.
Thanks to the repetitive nature and the number of
products required with the same dimensions, using a custom product provided the desired
win-win solution for this project.’
De Visser: ‘In the preliminary phase, we paid extensive attention
to the continuity of the lining and that has definitely paid off. The result
matches the drawings one-on-one. BMN was allowed to supply various
raw building materials, including the facade bricks
and the floors. The Van Marrum team had given us the assignment to think along in the choice of material that fits the design and quality requirements, so I put them in contact with Holonite for the aforementioned lines.’
‘We are very happy with the result, which is identical to the 3D model and meets the predetermined finishing level.
It may look simple as a whole, but it is not. The perfection in the connection makes the whole thing so tight,’
Zijlstra concludes.
