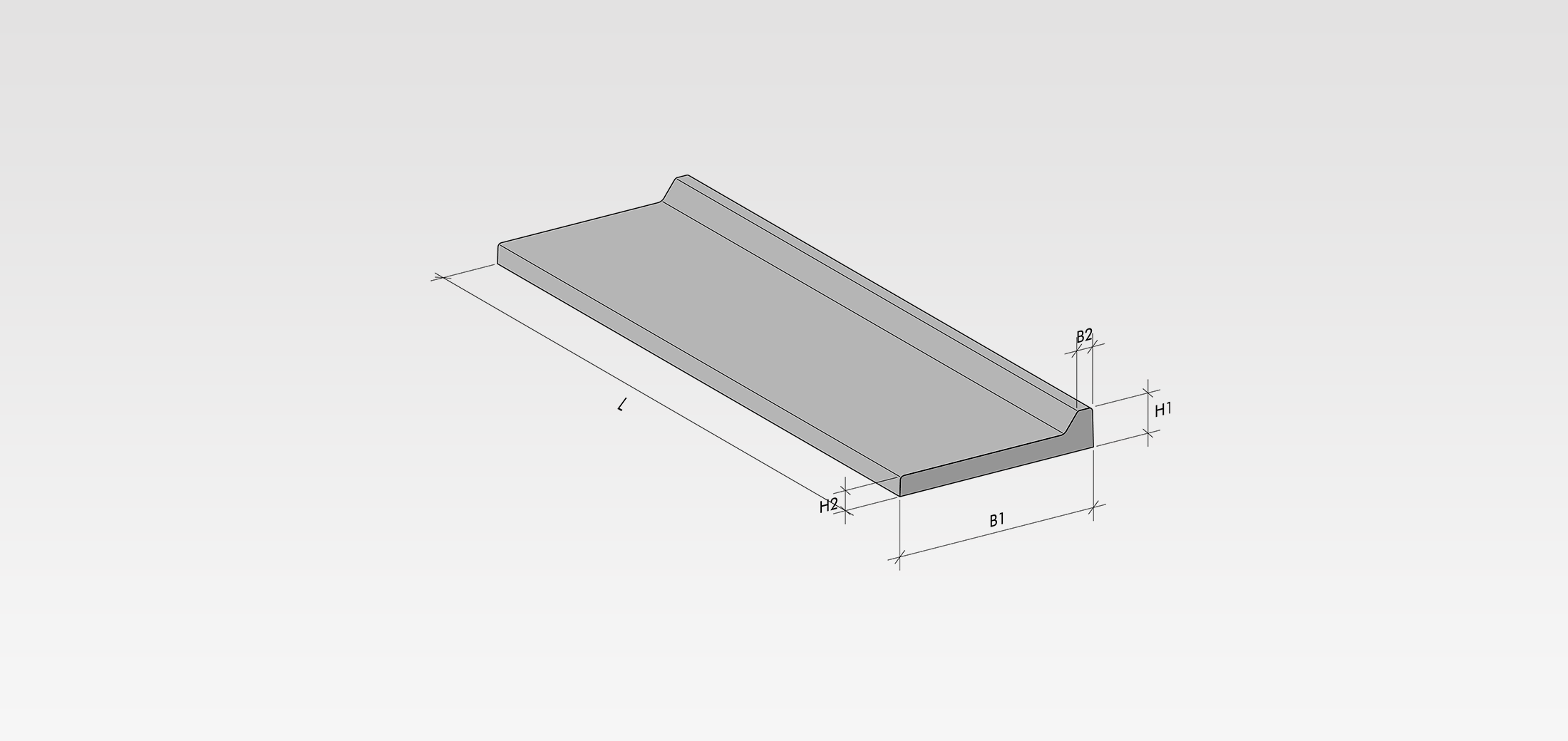Product information Window sills type A through K
The window sills types A through K create a sleek, refined interplay of lines along the façade. If desired, the window cills can be designed with moulded upstands and a drip edge cut into the profile.
